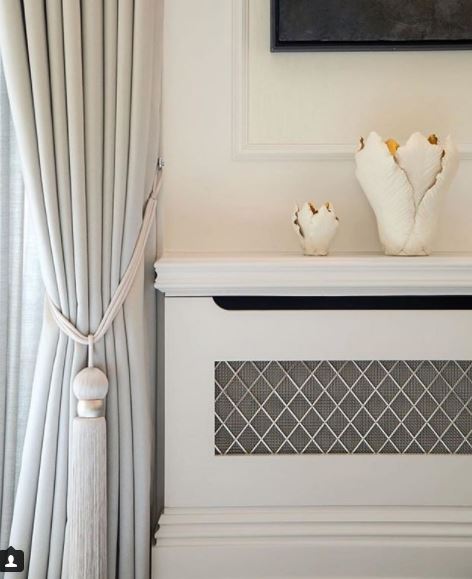We have decided to install a gas fireplace in the living room and today is demo day. While we have a wood burning fireplace in the kitchen, I’ve noticed that no matter how hard I try to make that room inviting, there is something about a sofa and a recliner that I cannot compete with. The fireplace is meant to be in the living room, thus making any other one in the home a bonus.
The room is rectangular, with French doors on one side leading into the office, and a double wide opening on the other, leading to the foyer. The exterior wall has four windows (two double hung). After much debate we decided that removing the two inner most windows would be our best bet to get the design we wanted. It’s always sad removing windows… I’d much rather be adding windows but, must *trust the process* (shout out to the Sixers for 16th straight W).
BEFORE PHOTOS
This is way before time - traditional dark red walls, oversized leather seating and TV in the corner (not pictured).
Koda's life, we've just living in it. This is how we've been living for the past year- midcentury buffet from previous apartment, carpet sample on the floor that gets used as a scratching pad for the cat, and no window treatments. Now you understand why I've been waiting for this demo day.
We managed to find exact siding and shutters for this reno, although the shutters will most likely have to be painted because of fading.
I am so looking forward for the symmetry, storage options, and contemporary design. But I will have to wait as this reno will come in stages.
STAGE ONE SKETCH
INSPIRATION
Check back for stages two, three & four!








